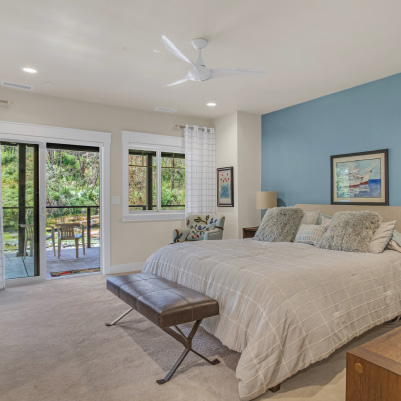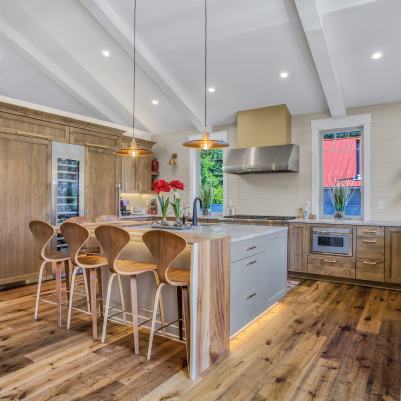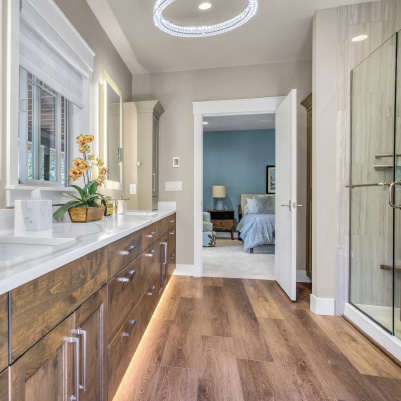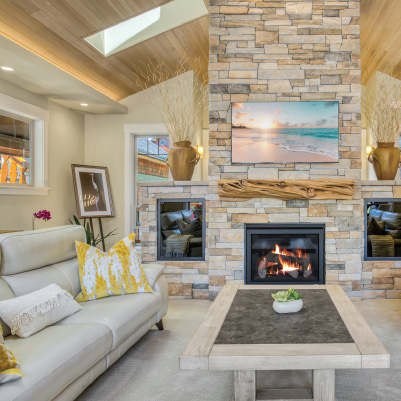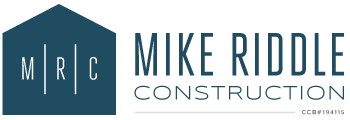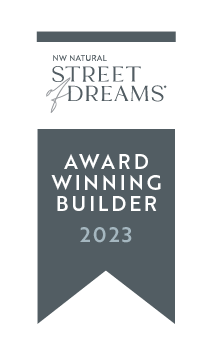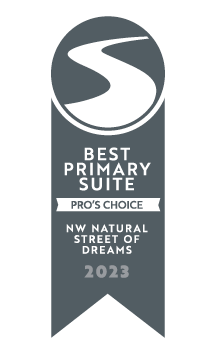HOME LOCATION
Lyons, Oregon

HOME LOCATION
Lyons, Oregon
SQ. FT.
3,566
BEDROOMS
2
BATHROOMS
3
FEATURES
art studio
exercise room
large, detached garage
multiple family decks overlooking the river
beautiful kitchen and dining opening into a great living area with fireplace
After the devasting Santiam Canyon fires, this stunning riverfront custom home, with wrap-around decks and multiple outdoor family spaces, was re-crafted to its former glory. This home offers a beautiful dining room that opens into the kitchen featuring a unique custom island, high-end appliances, and plenty of storage. Two living areas with fireplaces allow you to experience a cozy lodge feel in a modern style. In addition to the home's attached 2-car garage, there is a detached 2-car garage with an art studio above featuring decks and views of the river.
