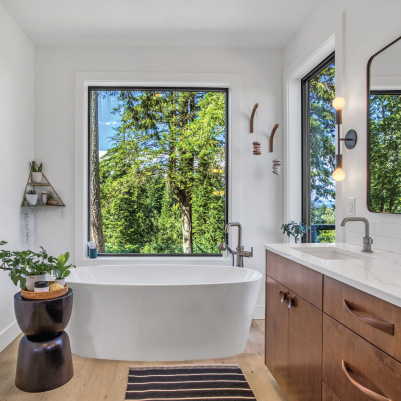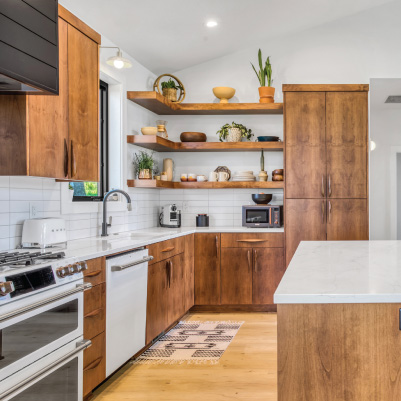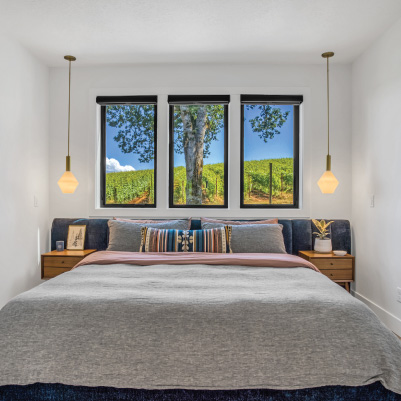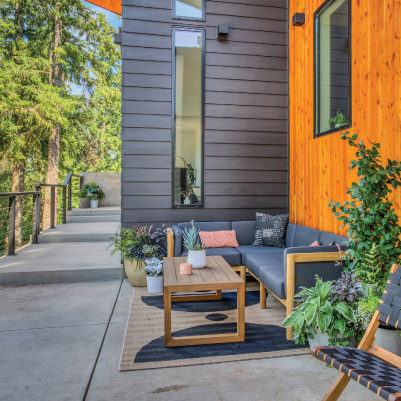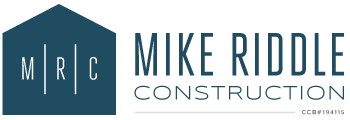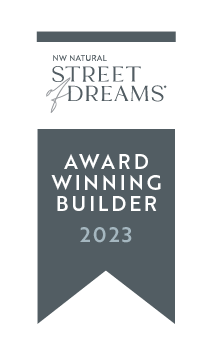HOME LOCATION
Amity, Oregon

HOME LOCATION
Amity, Oregon
SQ. FT.
1,770
BEDROOMS
2
BATHROOMS
2
FEATURES
specialty made cabinet pulls
free standing wood stove
picturesque windows with view of vineyard
private office
master soaking tub
sunken living room
sloping vaulted ceilings
This quaint art deco home is nestled in the beautiful wine country hills of Amity Oregon. This 1770 square foot home offers an open floor plan, sunken living room, beautiful custom cabinets with hand-carved pulls, a free-standing modern wood stove, and in-lay woodwork. The primary suite offers a walk-in tile shower and soaking tub overlooking the hillside. A small office overlooking the forest is just off the living room allowing a semi-private workspace close to the center of the home. An additional office, or art studio, is located above the garage with views of the forest and vineyard. Every window in the home offers you an experience of the wonders of nature.
