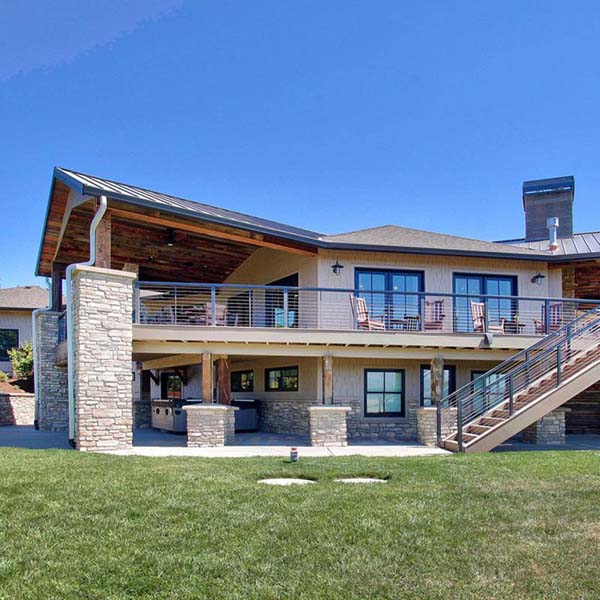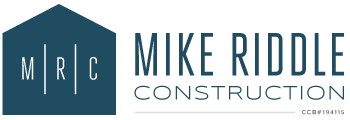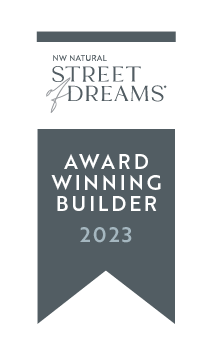ACHIEVING RUSTIC WITH ROCK & BARN WOOD
This project was unique in that the clients, whose primary residence is on the east coast, sent their personal interior designers here for regular planning meetings with Mike.
City, State: Sheridan, Oregon
House Style: Rustic Modern
Square Footage: 4500 sg ft
Length of build: Finished 2017
About this Rustic Modern Home
Possibly the most impressive aspect of this stunning remodel was the addition of a large porte-cochere at the main entrance, which created both the inviting and awe invoking sentiment the client desired.
This large-scale remodel included the use of extensive reclaimed barn wood, a gourmet kitchen, and two outdoor living spaces, fit for entertaining on their wraparound deck overlooking their beautiful acreage. Mike helped these clients include all their varied requests to make this second home exactly what they envisioned!







