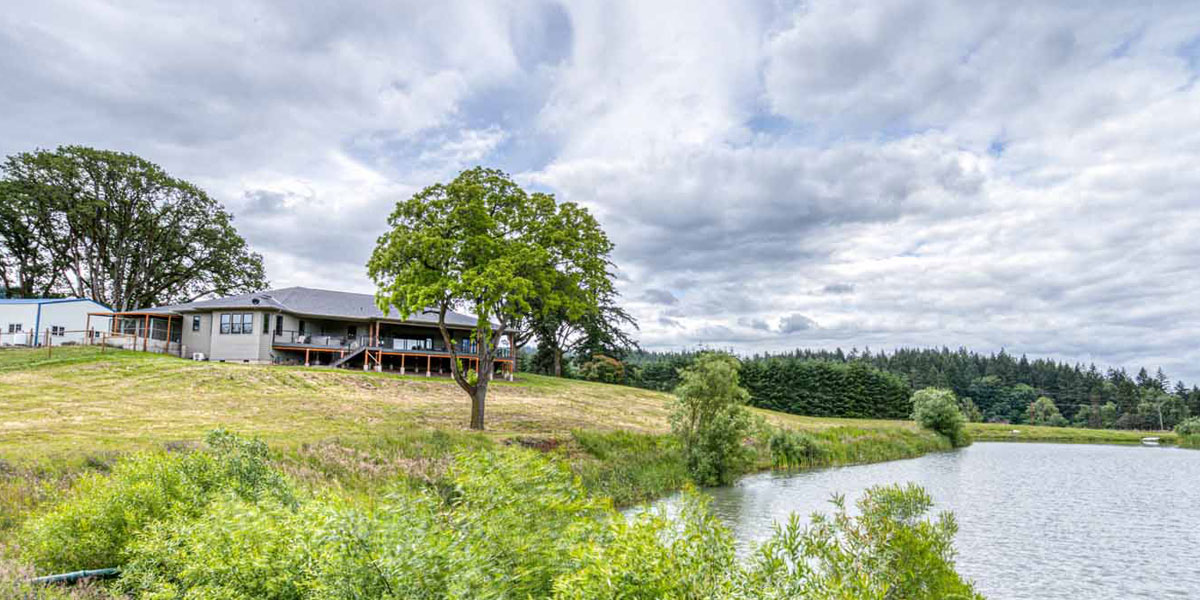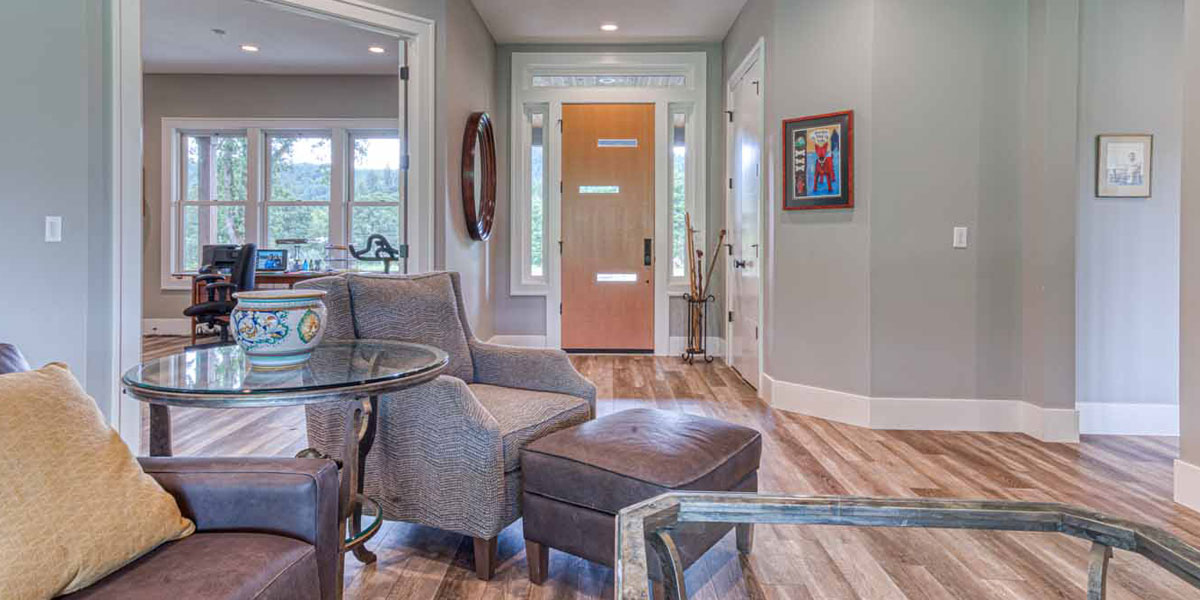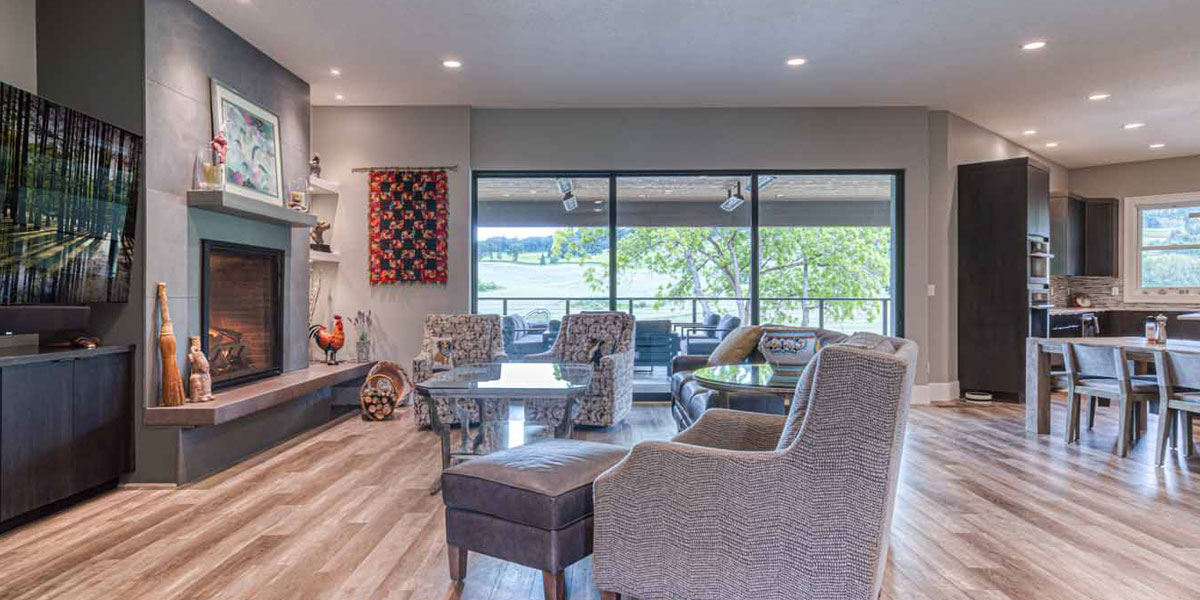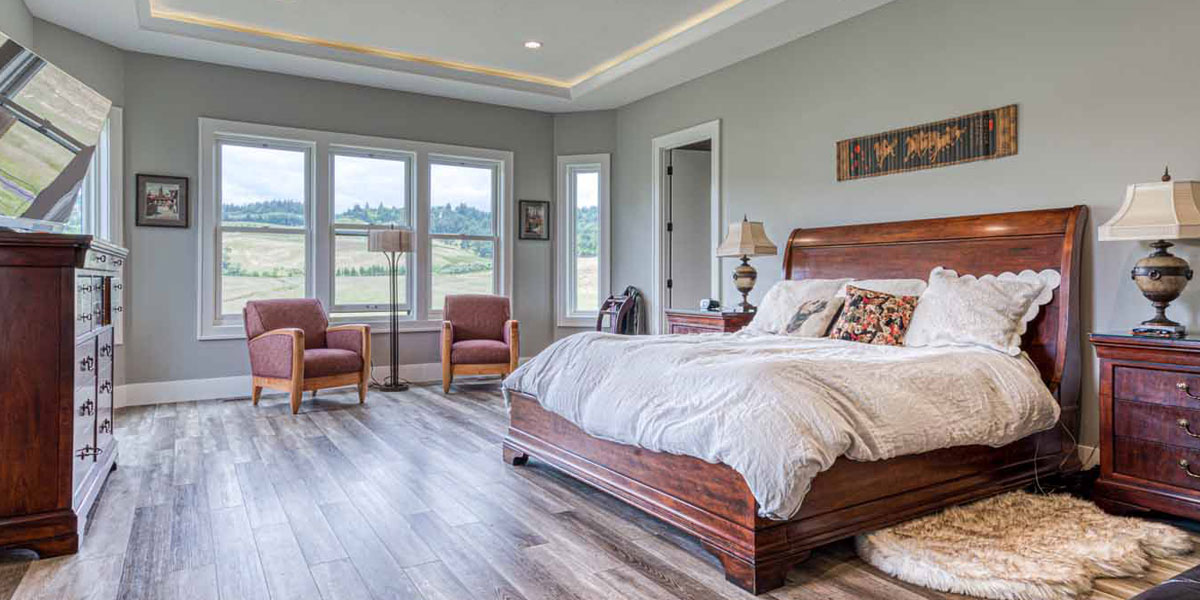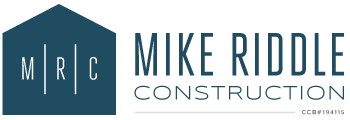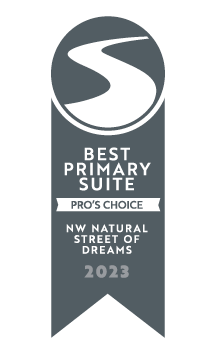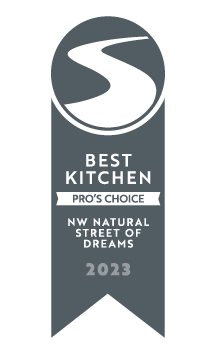A HOME BUILT FOR THE ENTIRE FAMILY
We worked with our clients, who are dog trainers and sheep ranchers, on every detail of their home.
City, State: Amity, Oregon
House Style: Modern Wine Country Farmhouse
About This Modern Wine Country Farmhouse
This home features 3597 sf all on 1 level with a spacious 3 car garage, very large outdoor living, and an indoor dog kennel facility.
With a large home and ample land around the home, I offer Geo-Thermal heating as a superior way to heat and cool the home for a fraction of the cost of a traditional system. This unique property had a large pond that served as our “loop field”. We installed all the “loops” or pipes coiled up on a raft and then sunk the raft to the bottom of the pond. The temperature of the pond stays constant year-round creating a perfect ground heat source for the system. My client’s utility bills are at least 50% of what they would be with a typical electric or gas system.
The family room features a large propane fireplace surround by custom cast concrete panels, a concrete mantle, and a concrete bench. Coming out of the family room, you go through a custom moving window wall that disappears into a pocket leaving a 20’ wide by 8’ tall opening onto their 1000sf covered deck.
The kitchen features an induction cooktop, 2 steam ovens, and a Sub-Zero refrigerator: perfect for the serious chef.
The master bath boasts plenty of room for 2 people to move around without feeling crowded. There is a large soaker tub with floor-mounted faucet, a 2-person shower with a bench and multiple heads, and a double concrete countertop with integrated ramp style sinks.
My clients are serious dog trainers and sheep ranchers. They wanted a place close to the house for their dogs but not “in” the house. We created a doggy condo next to the garage with its own HVAC system, dog wash, cabinetry with refrigeration, kennels, and plenty of room for dog crates and other supplies.

