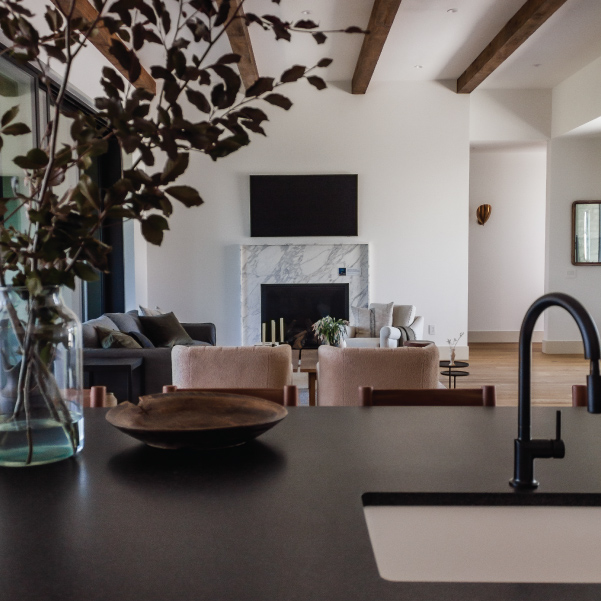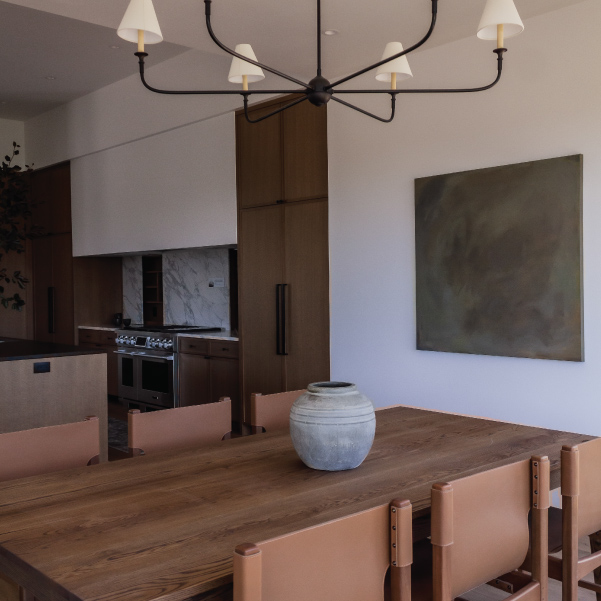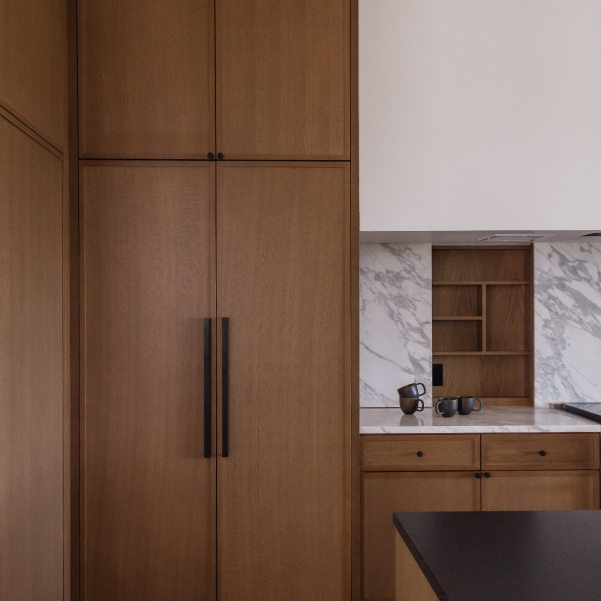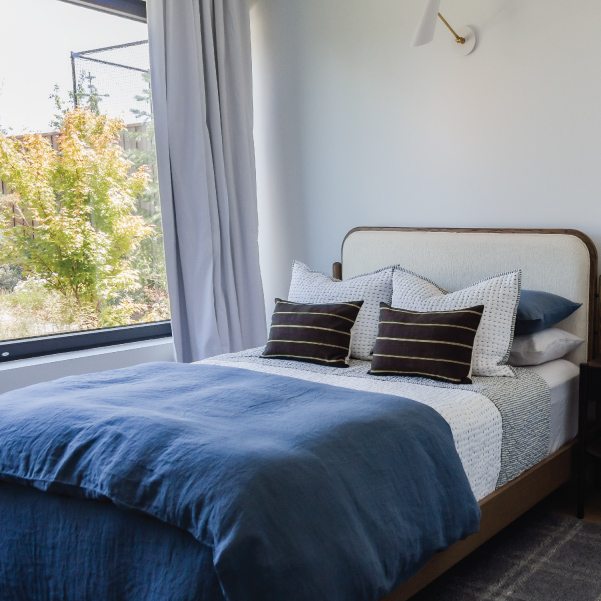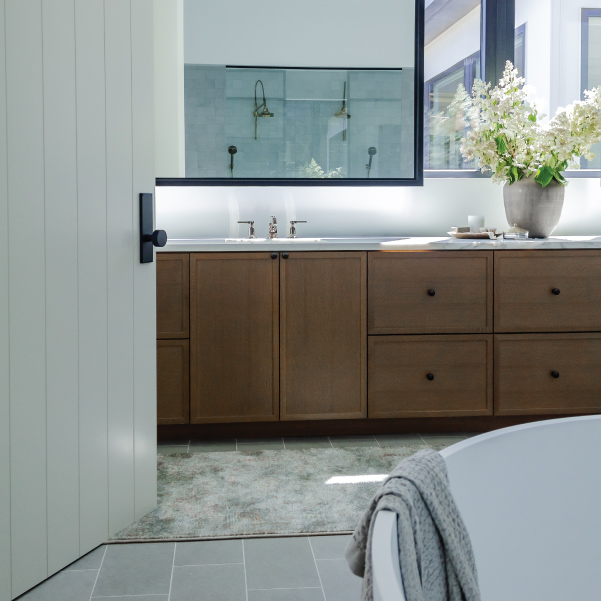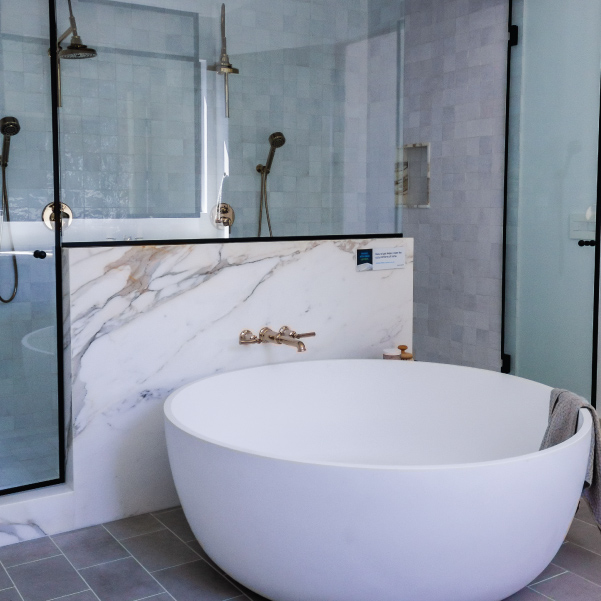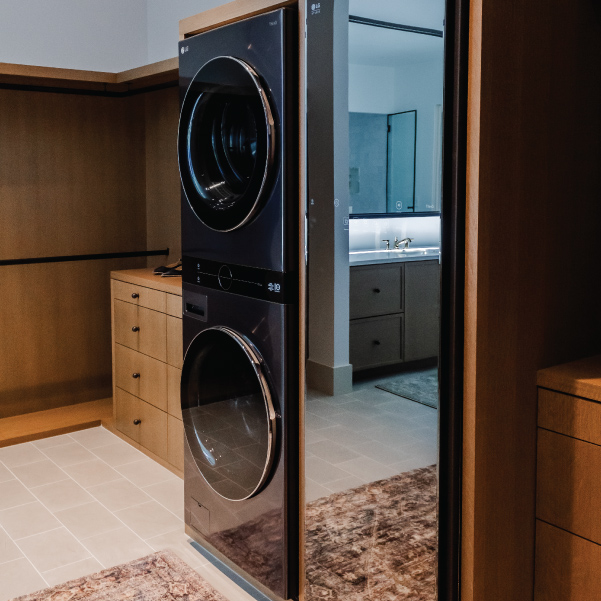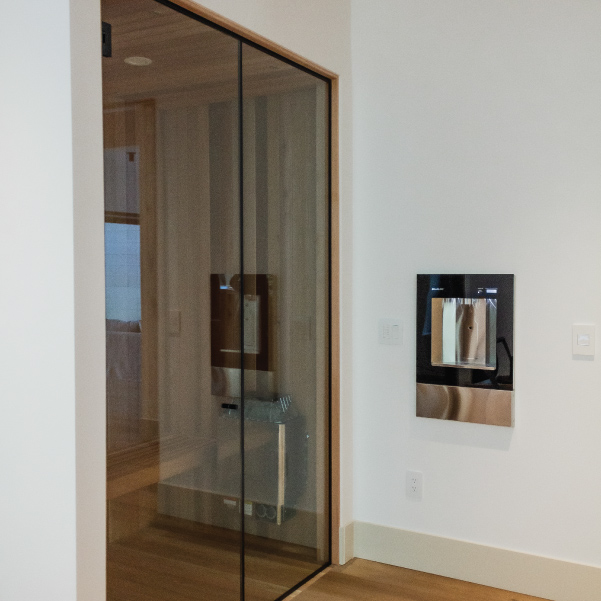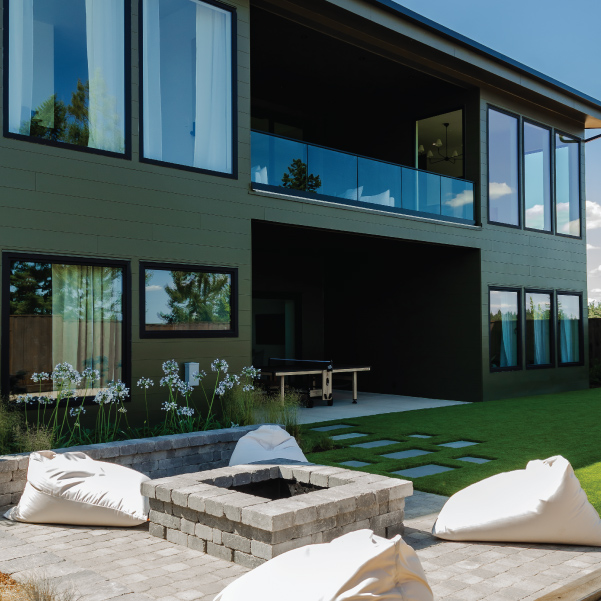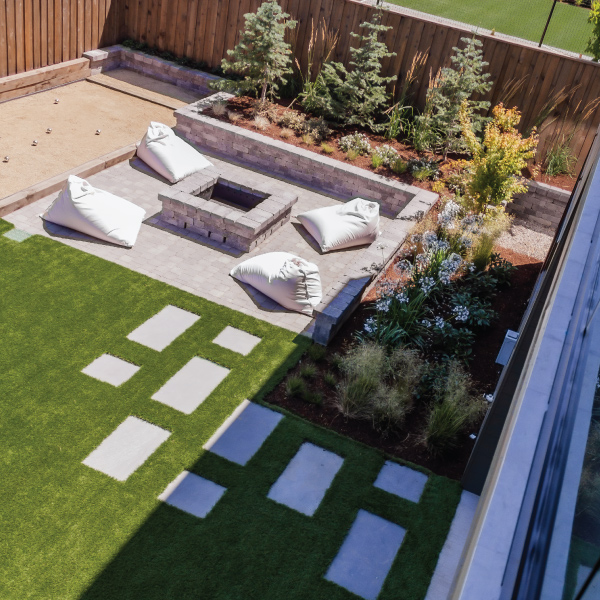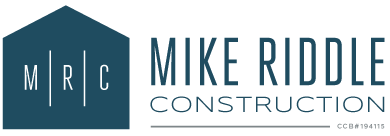Organic Modern

Organic Modern
HOME LOCATION
Sherwood, Oregon
DETAILS
FEATURED IN THE 2023 STREET OF DREAMS
Lagom, a Swedish term focuses on not having too much, or too little, and emphasizes the importance of balance, especially in your home and community.
It is this philosophy that was the inspiration behind this home, designed and built in an Organic Modern style.
As you enter Lagom through a large glass pivot door, you’re led into the spacious heart of the home. A 16’ disappearing Milgard Moving Glass Wall, AX550, in the great room guides you to a covered patio boasting an outdoor kitchen with built-in BBQ and pizza oven. The kitchen features high-end LG Signature Suite appliances including a built-in wine column.
The primary suite entertains a round soaking tub, large tile shower and a closet with a private washer/dryer as well as an LG “Styler” for steaming and sanitizing clothes. The main floor also features an office and additional full bath.
The lower-level hosts 3 bedrooms and 2 full bathrooms. Additionally, you’ll find a theater for family movie night or game watching, a fitness room with a glass enclosed sauna and a built-in Elkay water dispenser. The lower floor also boasts a wet bar and a second laundry room. Centrally located on the lower level is the entertainment room with a reading nook, TV, and shuffleboard table. This entertainment room leads to a covered patio, bocce ball court, fire pit and the low maintenance turf lawn.
ARCHITECT
FEATURES
- 6′ x 9′ Pivot Front Door
- 16’ disappearing Western Moving Glass Wall
- LG Signature Suite appliances
- Private washer/dryer as well as an LG “Styler” for steaming and sanitizing clothes
- Round soaking tub
- Two laundry rooms
- Theater
- Covered patio
- Outdoor space featuring a bocce ball court, fire pit, and the low-maintenance turf lawn
SPECS
SQ. FT.
BEDROOMS
BATHROOMS
