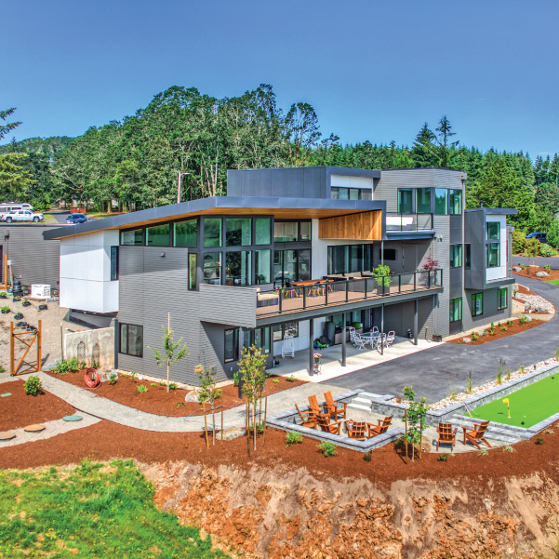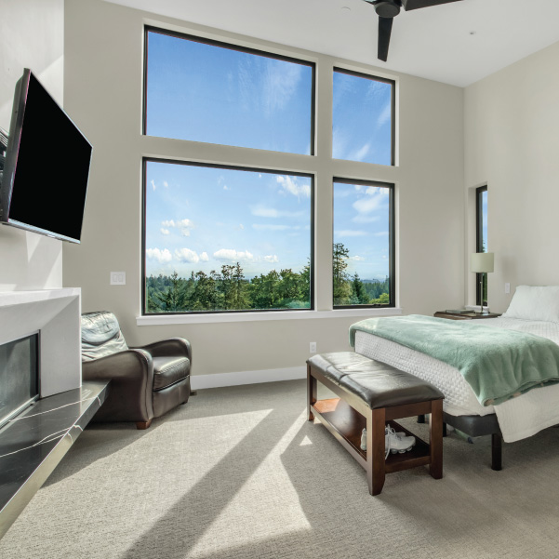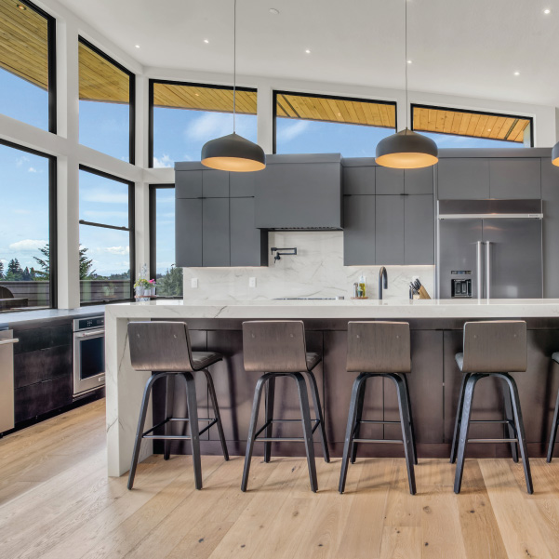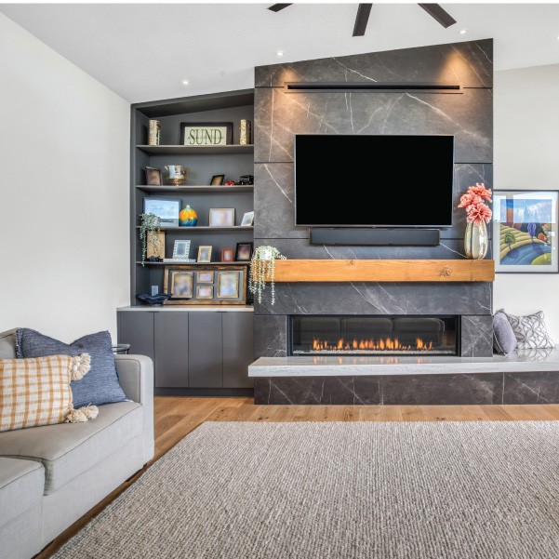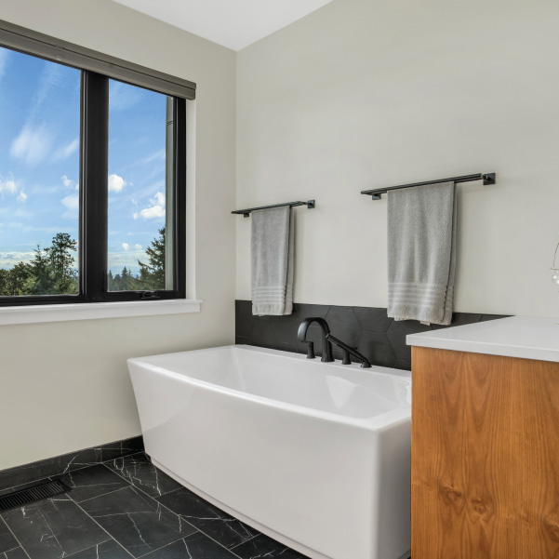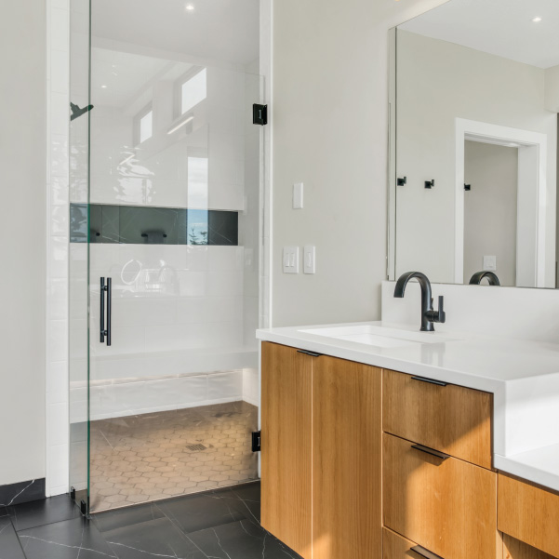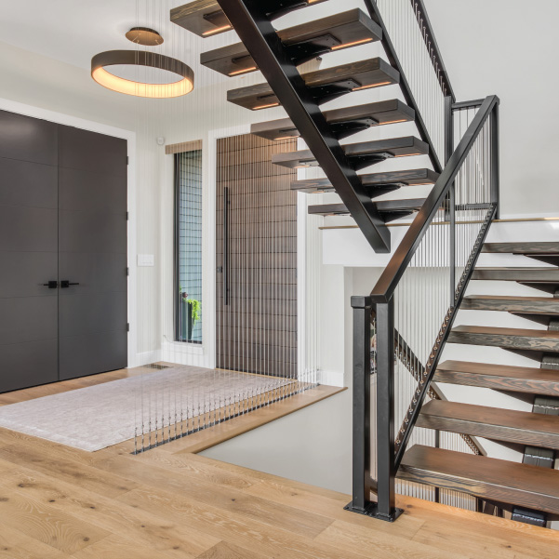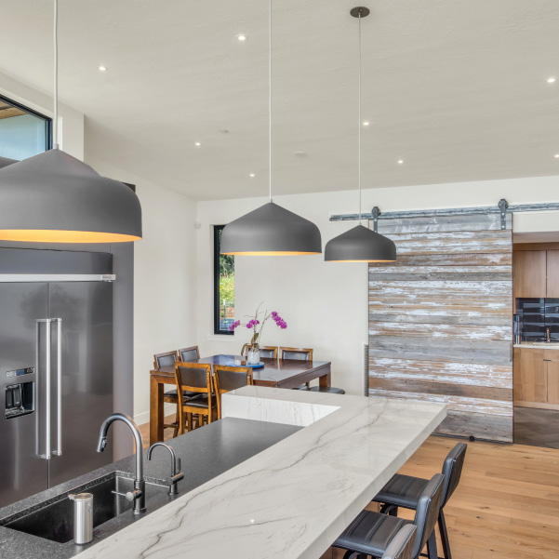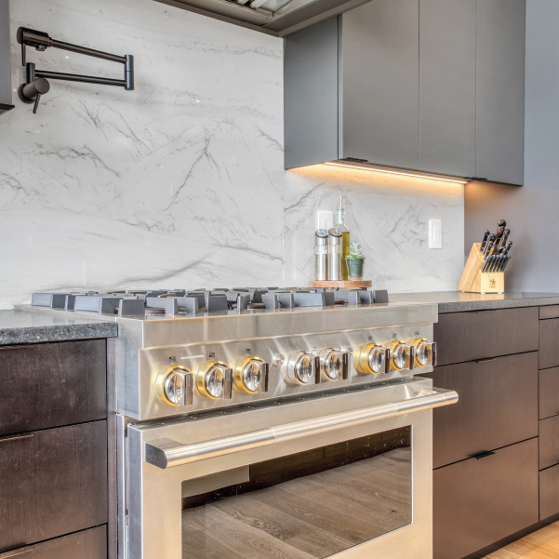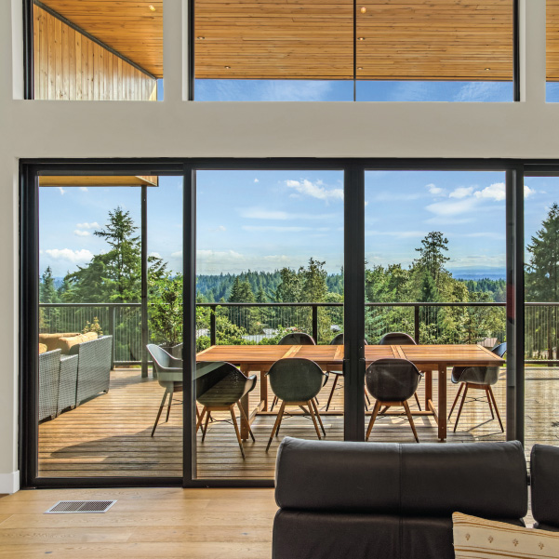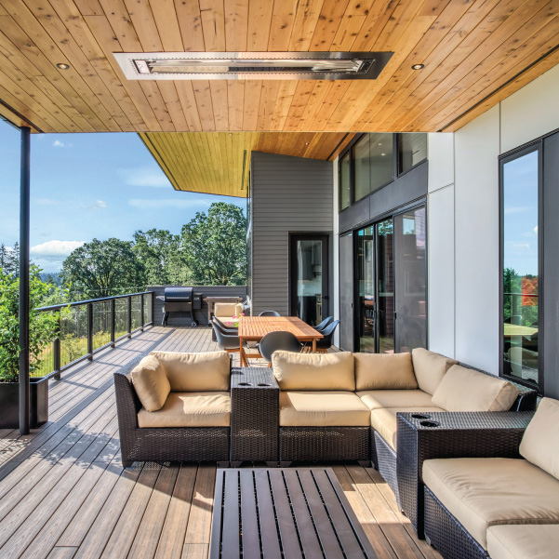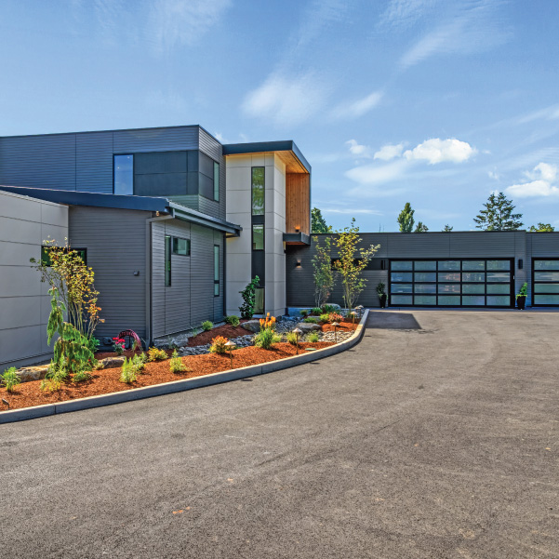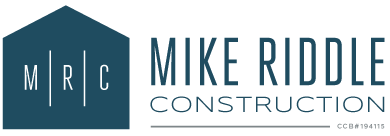Industrial Modern Retreat

Industrial Modern Retreat
HOME LOCATION
Salem, oregon
DETAILS
When an architect designs their own home, it personifies their individual style and allows them to cater to their specific family dynamics.
This industrial modern home features a streamlined design, views of 5 mountains, a rooftop party deck, and other outdoor living experiences including an enclosed fire pit seating area and bocce ball court.
Some of the unique characteristics of this home include a waterfall of stainless-steel cable separating the custom metal staircase that leads you to 3 different levels of the home.
The kitchen features clean contemporary lines with slate grey high gloss acrylic cabinetry, a multi-level waterfall island, and high-end appliances.
ARCHITECT
FEATURES
- upper deck bar
- rec room
- craft room
- mudroom
- multiple decks
- game room
- tv room
- cable bullet water fall in the entryway
- hand-crafted barn door into a walk-in pantry
- cascading kitchen bar
- fire pit
- bocce ball court
SPECS
SQ. FT.
BEDROOMS
BATHROOMS
