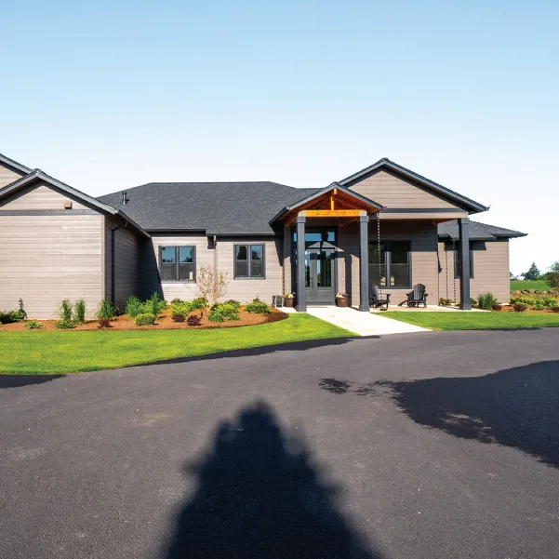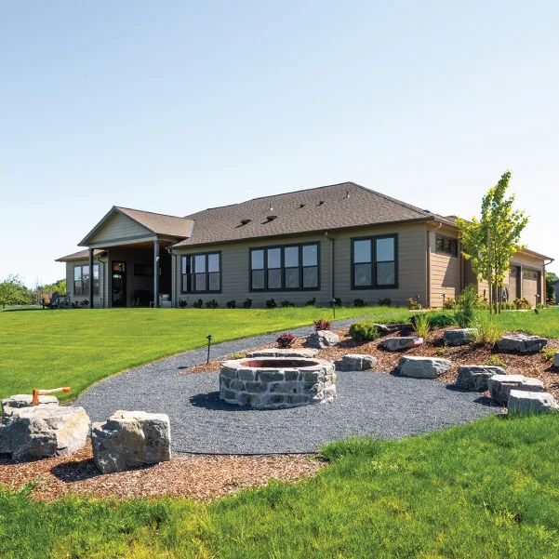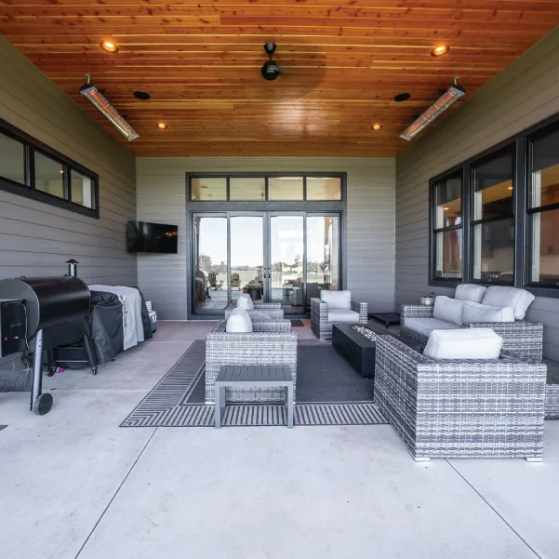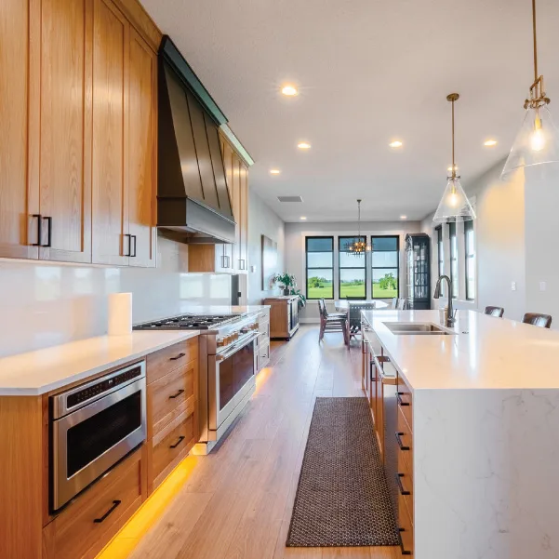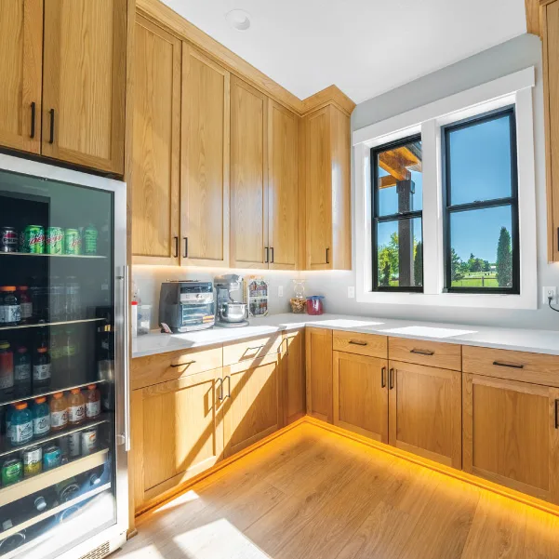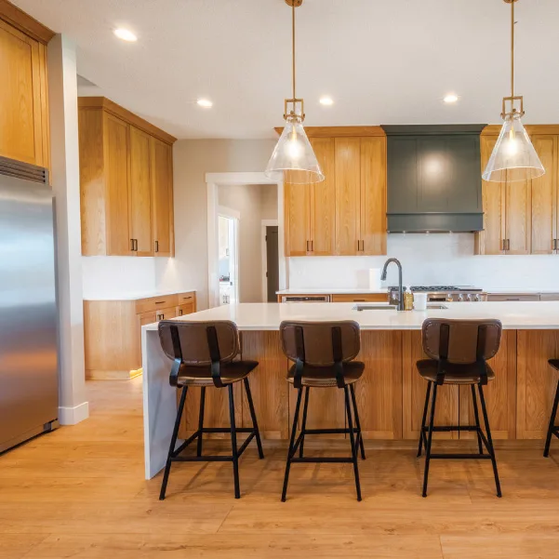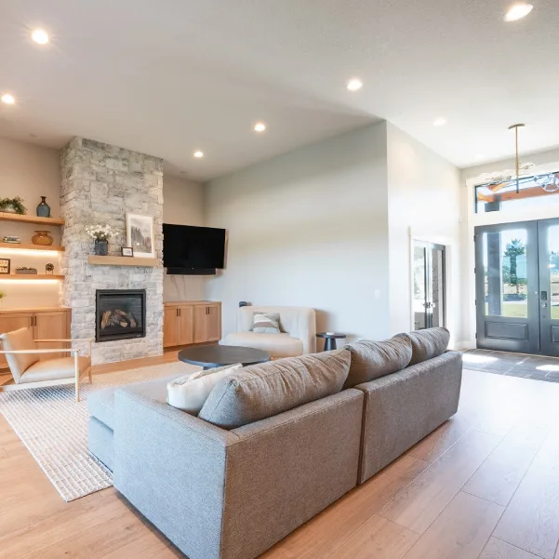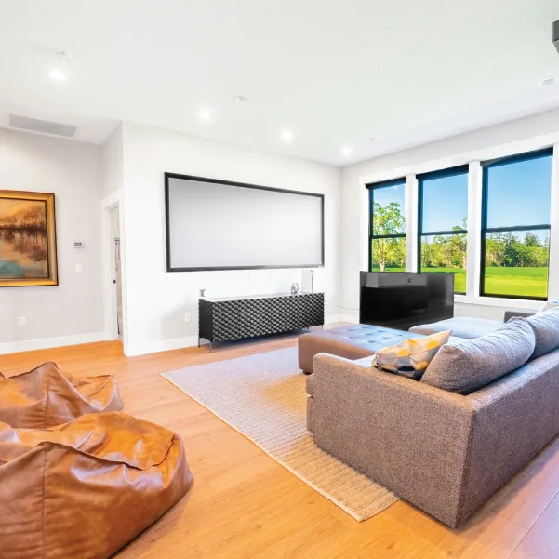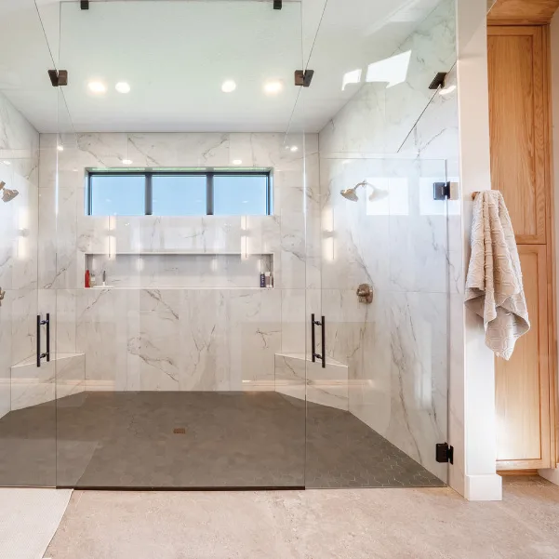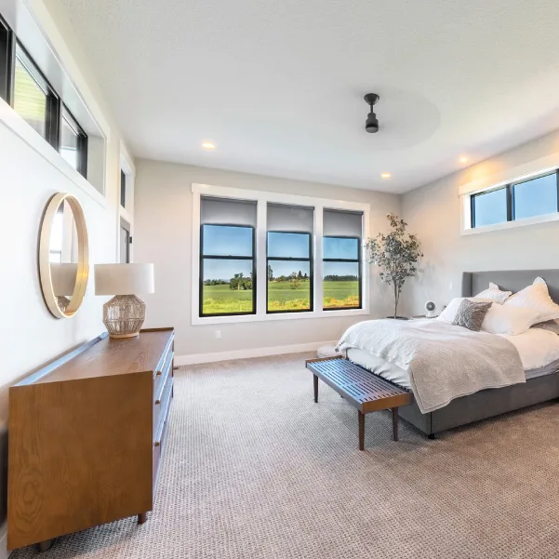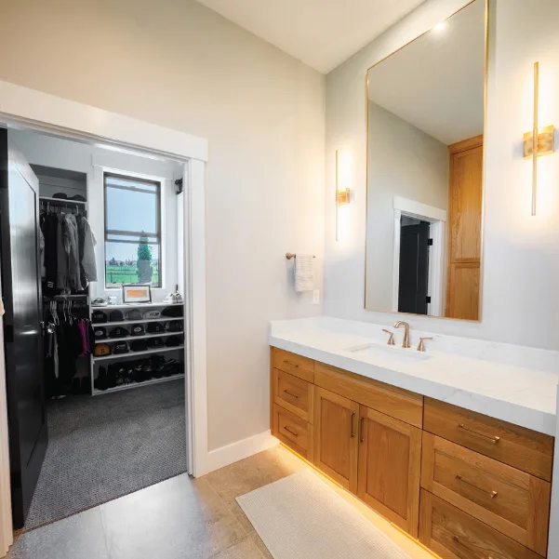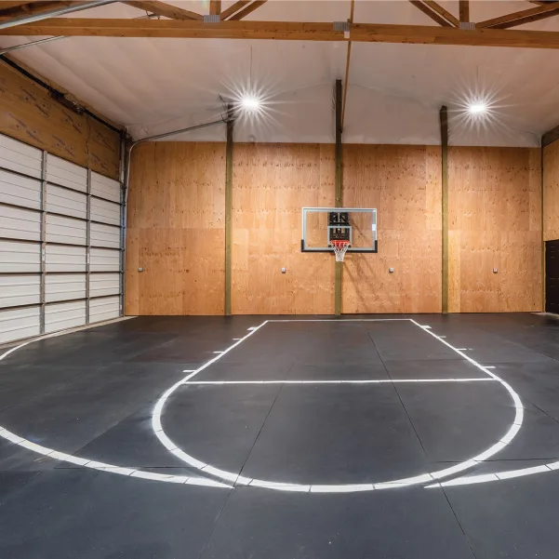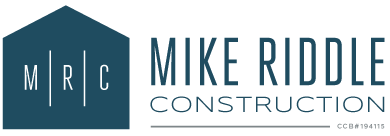Willamette Valley Ranch

Willamette Valley Ranch
HOME LOCATION
Stayton
DETAILS
This custom single family updated take on a ranch home is located in the heart of the Willamette Valley surrounded by farmland and green open spaces. Not only does this home boast 3200 square feet of living space, but also a custom pole barn which includes an open sport court, shop, living area loft and garage.
This home offers an open floor plan with a private office off the entry, a large living room, dining room, media room and kitchen. The kitchen offers many special features including walk in pantry with separate drink refrigerator, built in subzero refrigerator, and gourmet stove top.
This home also offers a large outdoor living space with access from multiple areas of the house. The master ensuite features a steam tiled walk-in shower with special built ins, and walk in closets. This home offers the perfect amount of entertainment space and home to raise a busy family.
ARCHITECT
FEATURES
- walk-in pantry with high-end appliances
- large outdoor living space
- open floor plan
- expansive master suite
- custom pole barn with multiple functions
SPECS
SQ. FT.
BEDROOMS
BATHROOMS
