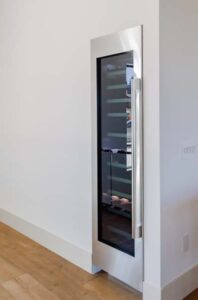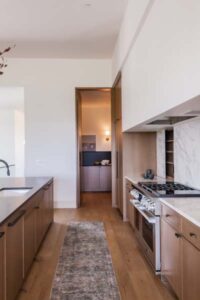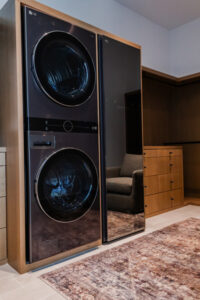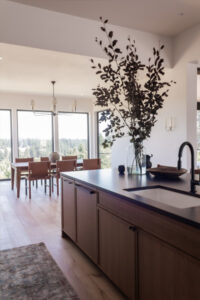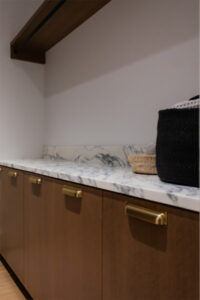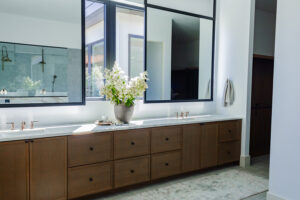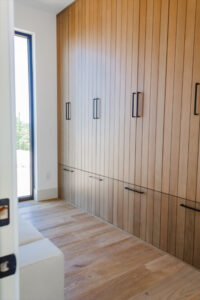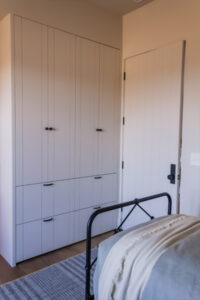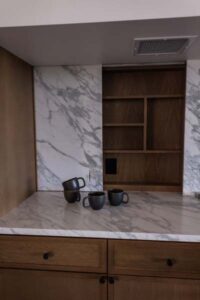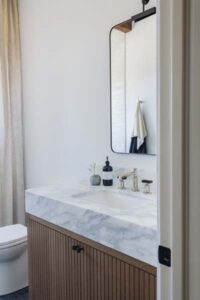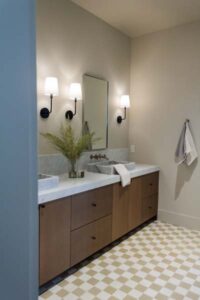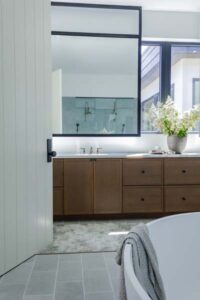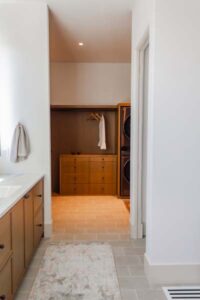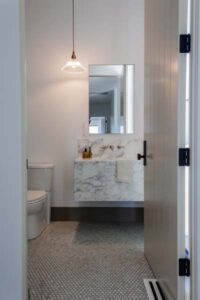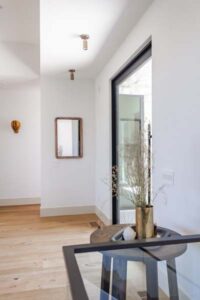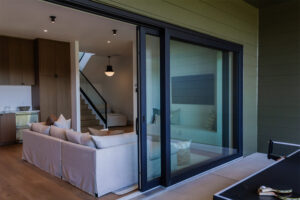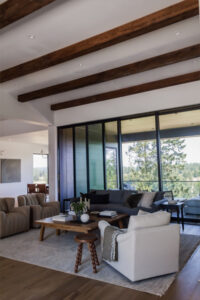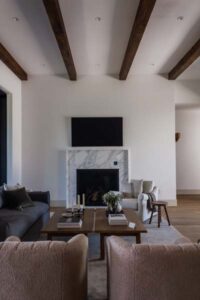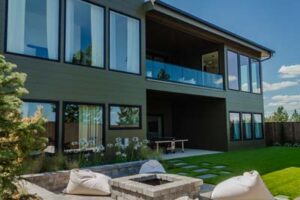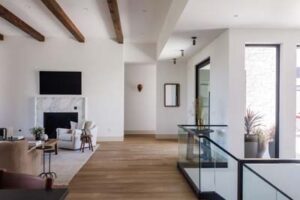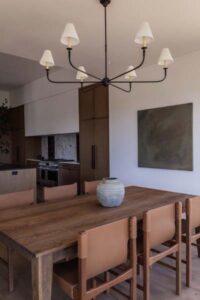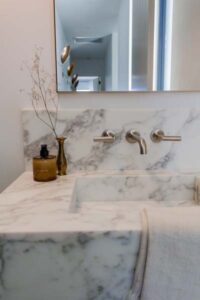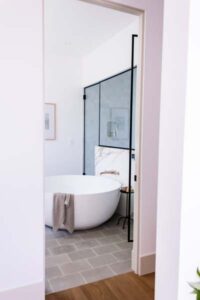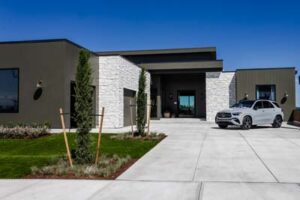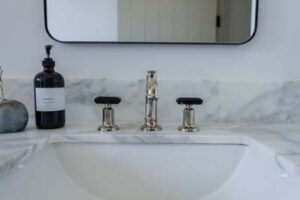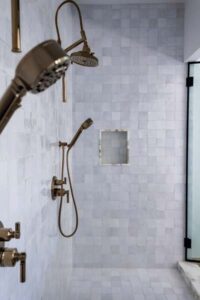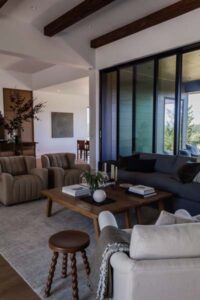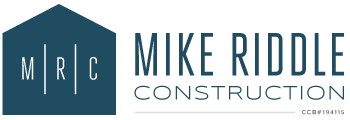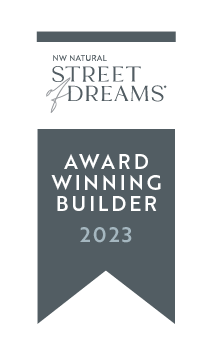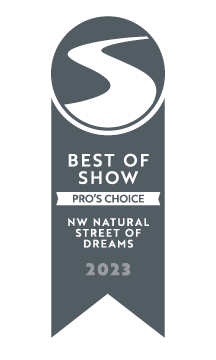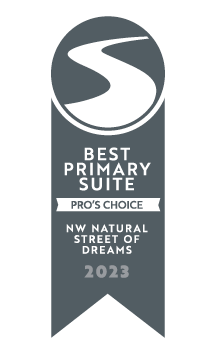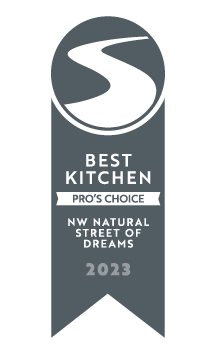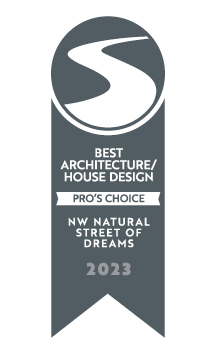
NW NATURAL STREET OF DREAMS 2023
NW NATURAL STREET OF DREAMS 2023
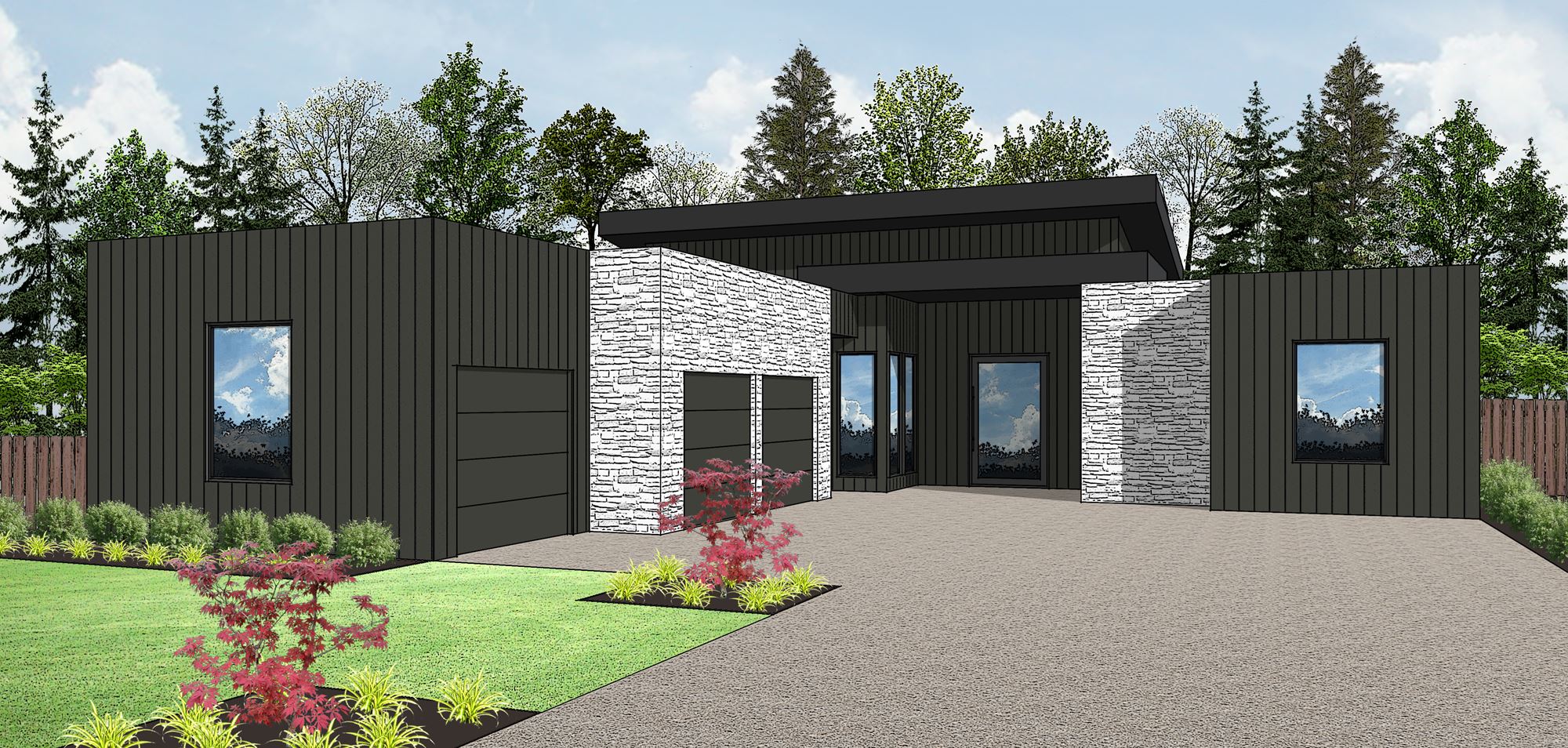
THE LAGOM HOME
THE LAGOM HOME
Lagom, a Swedish term focuses on not having too much, or too little, and emphasizes the importance of balance, especially in your home and community. It is this philosophy that was the inspiration behind this home, designed and built in an Organic Modern style.
Square Footage:
- 4821 sq. ft. of living space
- 800 sq. ft. of storage in the basement
- 720 sq. ft. of garage
Bedrooms:
- Main level: 2
- Lower level: 3
Bathrooms:
- Main level: 1 1/2
- Lower level: 1 Jack-and-Jill and 1 private bathroom
Features:
- 6′ x 9′ Pivot Front Door
- 16’ disappearing Western Moving Glass Wall
- LG Signature Suite appliances
- Private washer/dryer as well as an LG “Styler” for steaming and sanitizing clothes
- Round soaking tub
- Two laundry rooms
- Theater
- Covered patio
- Outdoor space featuring a bocce ball court, fire pit, and the low-maintenance turf lawn
Lagom, a Swedish term focuses on not having too much, or too little, and emphasizes the importance of balance, especially in your home and community. It is this philosophy that was the inspiration behind this home, designed and built in an Organic Modern style.
As you enter Lagom through a large glass pivot door, you’re led into the spacious heart of the home. A 16’ disappearing Western Moving Glass Wall in the great room guides you to a covered patio boasting an outdoor kitchen with a built-in BBQ and pizza oven. The kitchen features high-end Signature Suite appliances including a built-in wine column.
The primary suite entertains a round soaking tub, large tile shower, and a closet with a private washer/dryer as well as an LG “Styler” for steaming and sanitizing clothes. The main floor also features an office and additional full bath.
The lower-level hosts 3 bedrooms and 2 full bathrooms. Additionally, you’ll find a theater for family movie night or game watching, a fitness room with a glass-enclosed sauna, and a built-in Elkay water dispenser. The lower floor also boasts a wet bar and a second laundry room. Centrally located on the lower level is the entertainment room with a reading nook, TV, and shuffleboard table. This entertainment room leads to a covered patio, bocce ball court, fire pit, and the low-maintenance turf lawn.
Material Selections
BUILD WITH MIKE RIDDLE CONSTRUCTION
After building many homes and gaining years of experience, Mike’s energy and passion for his craft remain paramount. His honed skills of orchestrating the entire process, from collaborative designing, scheduling subcontractors, fine-tuning budgets, and maintaining timelines are KEY to each project’s success and clients’ peace of mind. But above all, Mike enjoys working with people and weaving their dreams into reality!
A firm believer in The American Dream and each person’s right to have a product that represents their hopes and hard work, Mike incorporates both his knowledge of construction and his compassion for his clients into every HOUSE built.
Grateful every day for the hands and heart he has been given to serve others, Mike looks forward to talking to you about your custom dream!
